Oceanside Campus Parking Structure
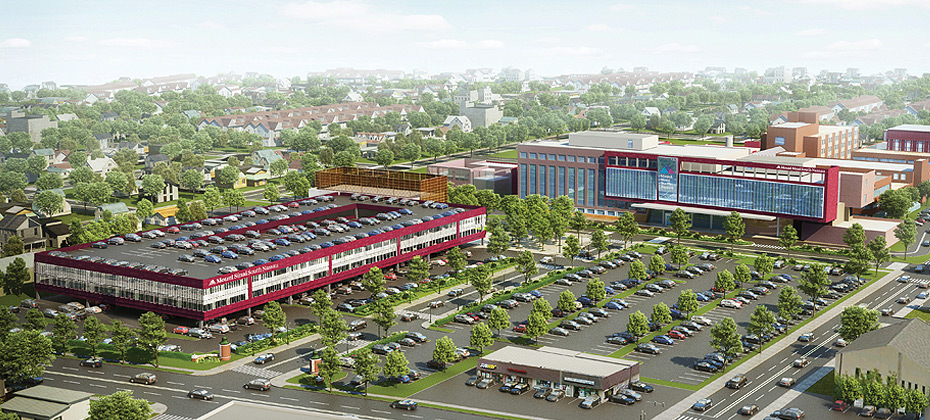
Project Overview
A new parking structure will be developed on the Oceanside campus designed to dramatically improve and alleviate existing parking conditions in the surrounding neighborhood, and to accommodate anticipated parking needs for future growth.
Community Benefits
In May 2016, Mount Sinai South Nassau hosted an open house for the Oceanside community, and it was made overwhelmingly clear that residents and neighbors favored a parking structure to alleviate the parking congestion on the streets surrounding the Hospital campus. After conducting a traffic study of the usage of current hospital parking and accounting for future parking capacity, we are moving ahead with plans for a three-story parking structure. (NOTE: FEMA funds will not be used for the parking structure.) A percentage of the parking in the new structure would be set aside for employee parking to alleviate the parking pressure on local streets.
Project Details
Need - Many of our employees and visitors park on local streets near the Oceanside campus - sometimes as many as five blocks away from the main hospital - creating a burden on the local community. Mount Sinai South Nassau seeks to work with Oceanside leaders to alleviate this problem for local residents, visitors, patients and staff. While the hospital is presently compliant with the requisite parking requirements, Mount Sinai South Nassau recognizes the need to do something about the parking issue. Following a meeting last May with the community, Mount Sinai South Nassau commissioned a traffic study to determine the total existing parking demand. Our consultant observed on-street and off-street parking conditions. Our current parking lots have a total capacity in excess of 1,200 cars. Based on the traffic study, our consultant has recommended adding at least 300 additional parking spaces to alleviate current parking pressures on the neighborhood.
Proposal - As a result of the study and consultation, Mount Sinai South Nassau’s team is planning to construct a parking structure in the east lot of One Healthy Way (parking lots 1 & 2), situated between Healthy Way and Washington Avenue. The East parking structure would be 3 stories and realize a net increase of over 400 additional parking spaces.
Cost Estimate
| Scope |
Cost Estimate |
Total Project
|
$28,000,000* |
|
*Non-FEMA funds
|
|
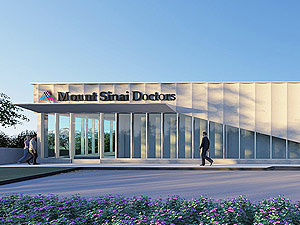
Long Beach Medical Arts Pavilion (Mount Sinai Doctors - Long Beach)
Mount Sinai South Nassau’s proposed 15,400 sq. ft. Medical Arts Pavilion (“MAP”) addresses...
Read More
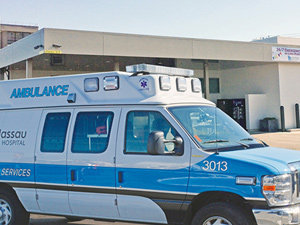
Long Beach Investment to Date
Mount Sinai South Nassau has invested more than $38 million to date as part of the effort to restore emergency...
Read More
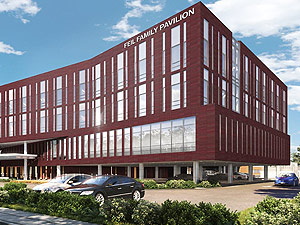
Feil Family Pavilion (J Wing)
The new addition will help meet projected medical needs for the entire South Shore of Nassau County...
Read More
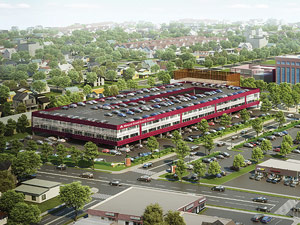
Oceanside Campus Parking Structure
A new parking structure will be developed on the Oceanside campus designed to dramatically...
Read More
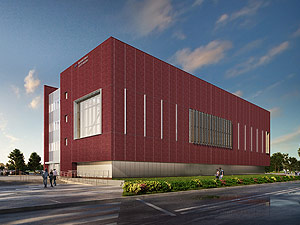
Oceanside Campus Central Utility Plant & Emergency Electrical Infrastructure
The hospital must upgrade and advance the capabilities of its emergency electrical system...
Read More

Public Information Sessions
There are no public information sessions scheduled at this time. Please check...
Read More

Procurements
Mount Sinai South Nassau Long Beach Medical Arts Pavilion and Mount Sinai South Nassau Southwest Addition...
Read More

Document Archive
Project Info Sheets (PDF), Long Beach Medical Arts Pavilion, Long Beach Investment to Date...
Read More